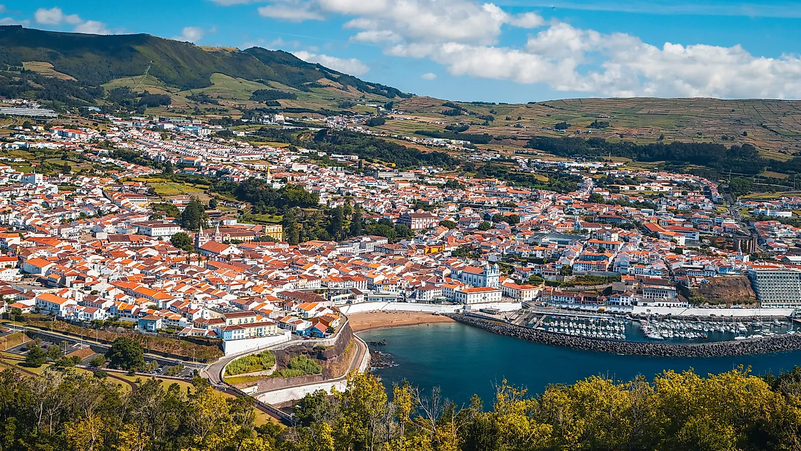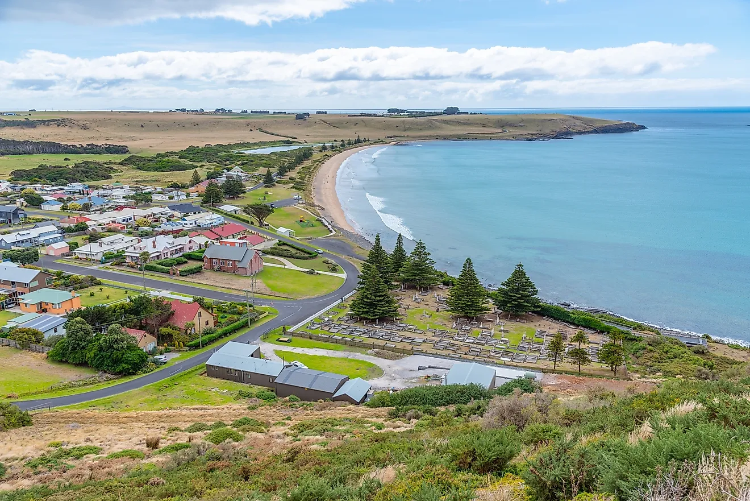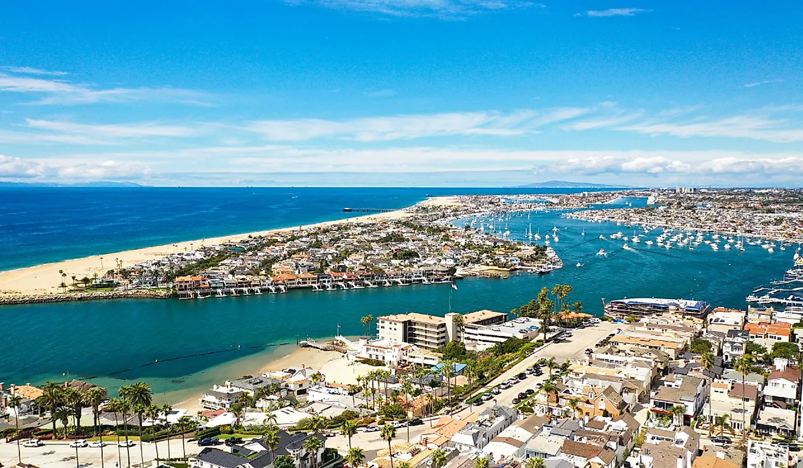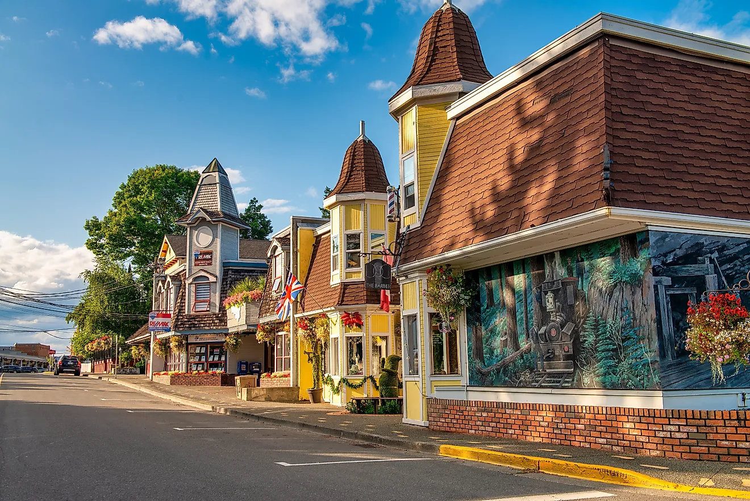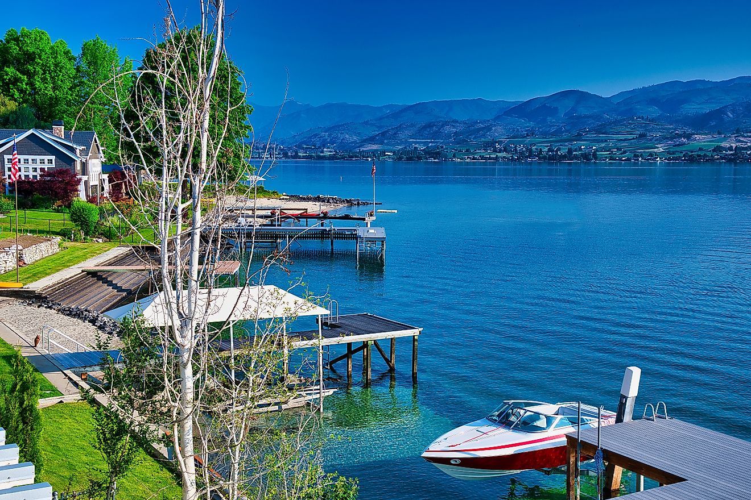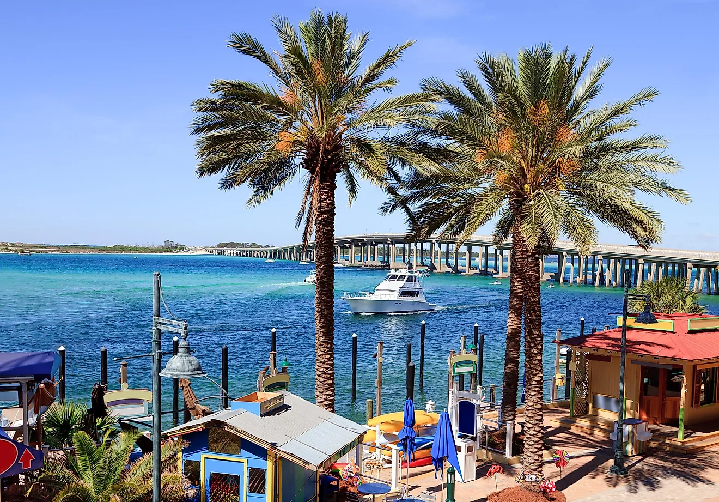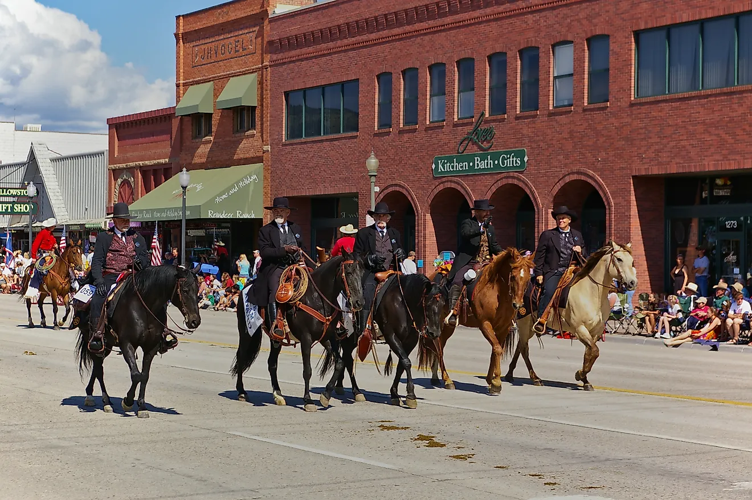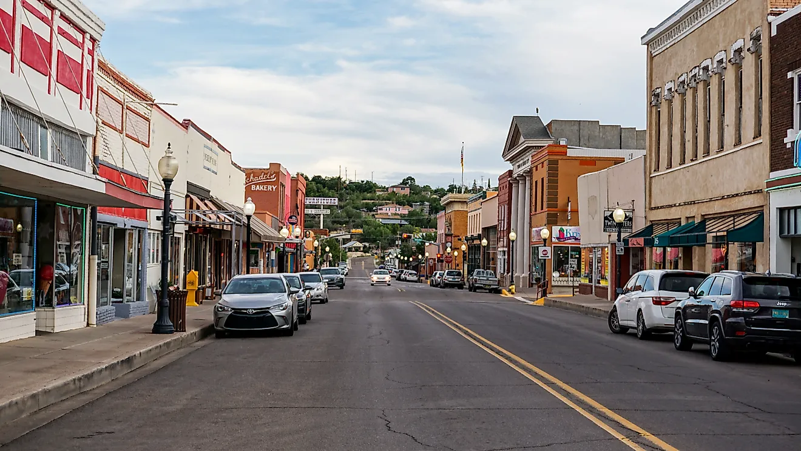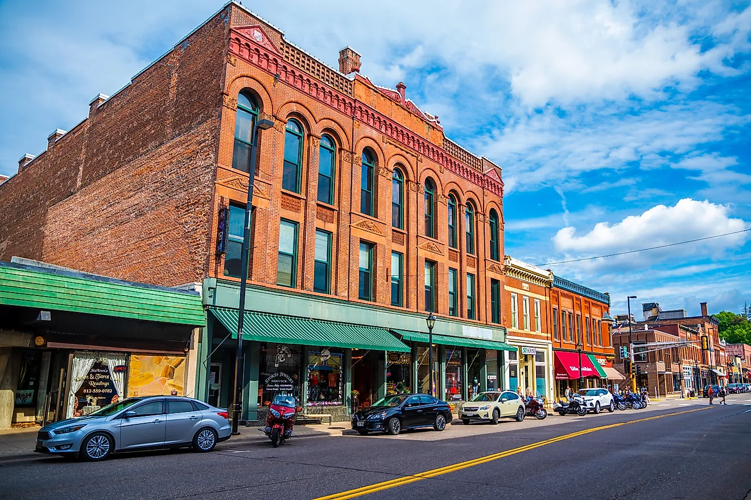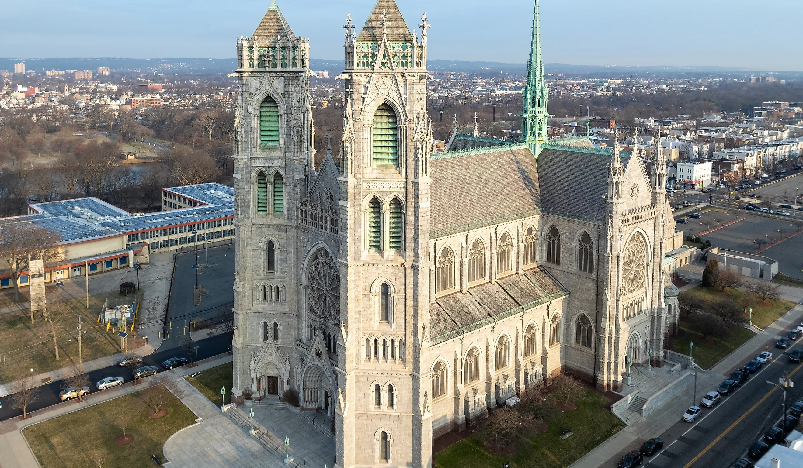
5 Most Beautiful Gothic Churches In New Jersey
Best known for being the “Diner capital of the world”, Gothic architecture isn’t particularly the first thing one would expect to find in current-day New Jersey, especially since the style originated in Europe in the mid-12th century. But surprisingly, Gothic-style buildings can still be found throughout the state, thanks to a return of the trend. Though the trend originally petered off from construction trends in the 16th century, by the mid-19th century, the style had returned in what is known as the Gothic Revival period. It’s thought this return to fame was brought on by the general public romanticising the features of these gorgeous structures, and preferring the fairy-tale-like aesthetic. So for those who crave the expansive windows and sweeping pinnacles with spires of Gothic structures, never fear, these can still be observed today in person in many historical churches found within the state of New Jersey.
Cathedral Basilica of the Sacred Heart
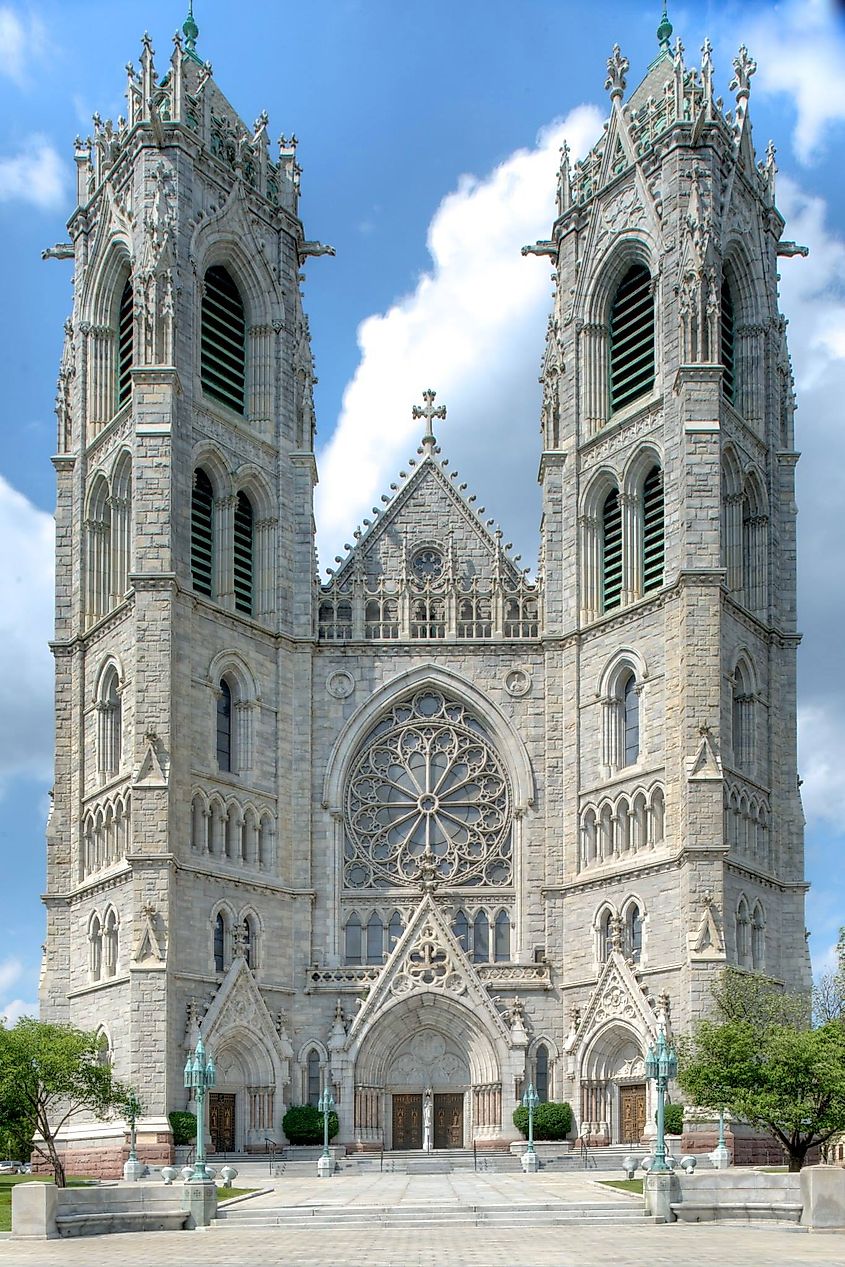
Found in Newark, this beautiful church took over 50 years to complete, with construction beginning in 1899 and not finishing until 1954. Found within a busy residential community, the church has a more unique feature not commonly seen within the churches listed; the front of the building is not flat. The towers, which sit on either side of the main building, are actually tilted at 135-degree angles compared to the entrance, giving the front of the building a curved appearance. What adds even more distinctiveness to this feature is that, due to the angled sides, the entrance hall (also called a narthex) has the shape of a hexagon.
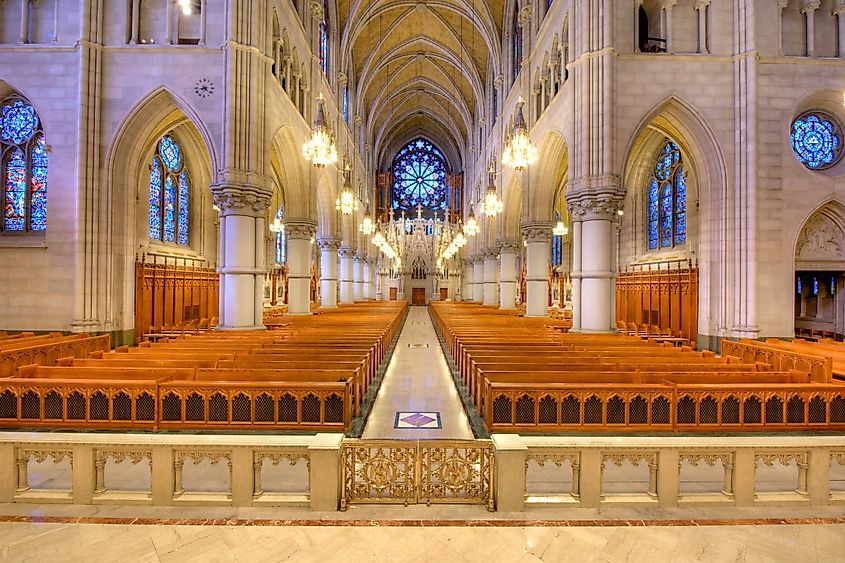
The building was originally supposed to be constructed in the English-Irish Gothic style, but as the architect's responsibilities changed hands, this plan was revised to reflect French Gothic architecture. The French Gothic style favors detailed ornaments, natural lighting, and tends to be greater in height. True to the style, the Cathedral Basilica of the Sacred Heart has a rose window which towers 36 feet over the main entrance, with the twin spires on either side a shocking 232 feet high, even higher than the Notre Dame in Paris!
St. Mary’s Church
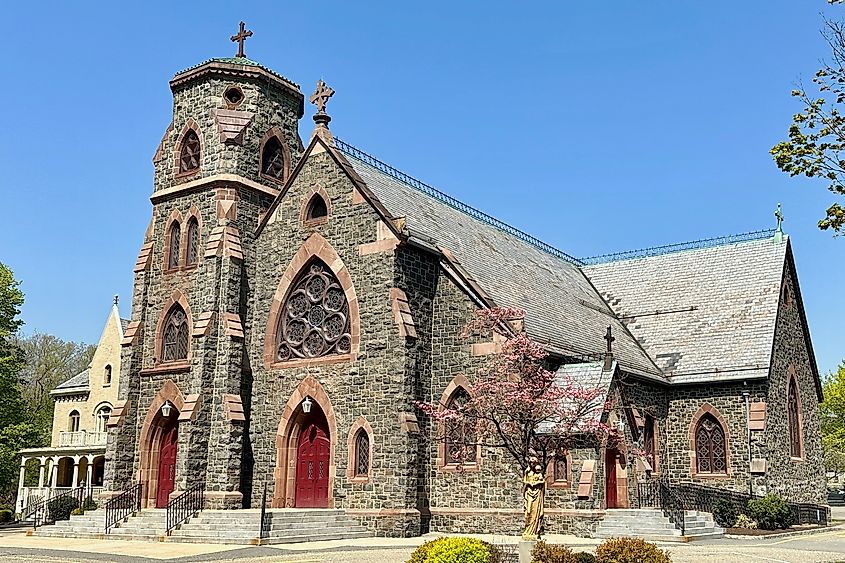
First built as a small single-floor church in 1845, St Mary’s Church in Wharton was constructed with the catholic settlers in mind. Many Irish and German immigrants flocked to the area to find employment in the local mining business. Eventually, as the mining business boomed, the congregation exceeded the size of the church, leading to the decision to build a new and larger house of worship. The church took a little over a year to build, with construction of the new church going from 1882 to 1883.
There are several features of this Gothic-style church that are notable, the first being that the walls are made of actual stone from the local mines. Members of the parish aided the builders in hauling them to the building site, with the rusted magnetite still visible in parts of the walls today, a rustic touch. Inside the church, the ceiling is considered an open timber roof, which means ornamental decorations are on display on the underside of the roof lining. The church features a bell tower, the bell weighing over 1500 pounds, but the spire, commonly seen atop these structures, is nowhere to be found. Based on a newspaper report from the time the church finished construction, the spire was left incomplete on purpose, with plans to add it once the church found the funds. Unfortunately, these plans never came to fruition, and the spire remains unfinished to this day.
Trinity Church (Asbury Park)
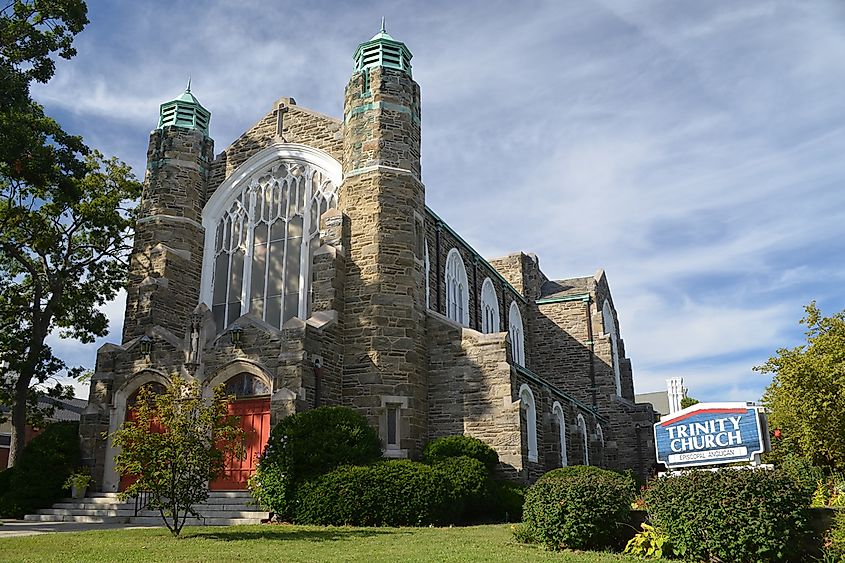
Though the limestone version of this church was constructed in the Late Gothic Renewal era in 1908, the church as it appears today actually first started as a tent in Liberty Square of Ashbury Park. When the congregation eventually decided on building a more permanent structure for their services, the tent was then transformed into a wooden Gothic structure in 1875 on the nearby street corner. The wooden church was approximately 30 feet by 50 feet, which is half the size of the eventually finalized stone structure of later years. When the original wooden church was lost to a fire, the congregation began the rebuilding process in 1908.
The church windows feature ornamental latticework, with important stained glass panes created by a mixture of English, German, and U.S. artists. The interior of the building is created from limestone, with pews created from oak and solid brass light fixtures. The outside walls are built from rubble stone with limestone trimmings and steps of green purple slate. The result was a beautiful Gothic-style building for followers to explore, a permanent reminder of the bygone centuries. When the final building was originally completed, it was said that the cost of construction was over $42,000, which was considered a huge expenditure during that time.
Grace Episcopal Church (Plainfield)
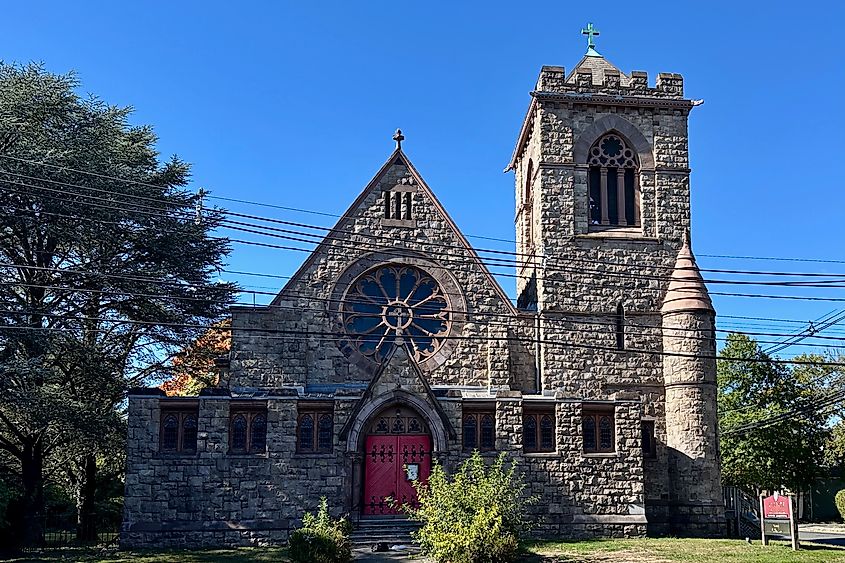
Originally named St. Mary’s Episcopal Church, the Grace Episcopal Church has been through many changes since it was first built. The need for the church began during the early months of 1852, when the founding community of Plainfield began taking turns hosting churches within their homes. By mid-year, it was clear that a larger space would be needed to fit the growing congregation, and the new structure was completed in late 1853. The church continued growing in members, and by 1876, a new lot was purchased, with the building transferred and renovated to add space in the location. Eventually, due to the completion of the railroad, the city became a bustling hub for commuters, further pushing the size limits of the current structure.
After deciding they had the funds to rebuild, they hired an architect to aid them in the construction of the two-story Gothic Revival-style church. Construction of the new church began in 1891 and only took a year to complete. The result is a sea of Gothic-style pointed arches and windows, decorative red sandstone trim around doors and windows, ornate door carvings, and decorative windows for natural lighting. In the north and south transept sections of the church, four beautiful Tiffany stained glass windows are seen, depicting prophets and saints. The geometric wheel window overlooking the street shows Christ surrounded by his 12 apostles.
Unfortunately, due to several factors, the church was closed and sold in 2020, which means visitors can no longer look inside the walls of this historical church. The congregation size had continued to decline over the years, making funds for renovations and upkeep of the over-century-old building scarce. As continuing to inhabit the building without the essential maintenance it needed was considered dangerous, this led to the decision to officially shut the doors permanently.
St. Bernard's Episcopal Church
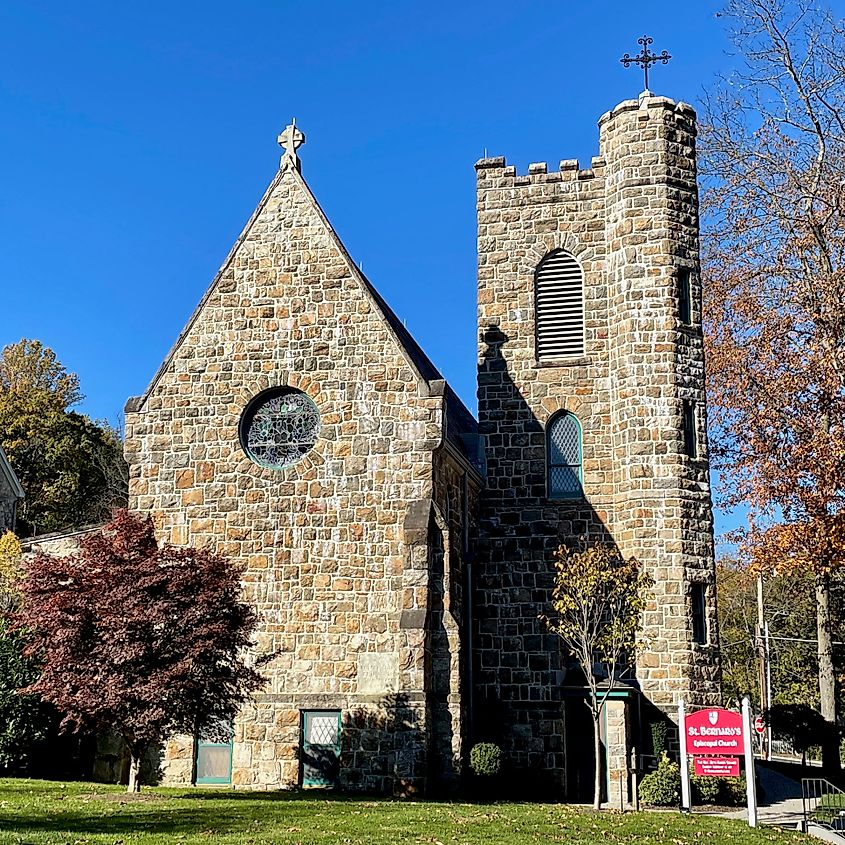
In the 1890s, the need for an Episcopal church became clear, on the Bernardsville mountain, when stately homes began to appear. By 1896, the idea formed for the Saint Bernard's Episcopal church, which then opened its doors two years later in 1898. The Gothic Revival-style church features stone walls, a square tower, a steeply angled roof with slate tiles, and, true to the style of architecture, pointed stained glass windows. Inside the church, there are several ornate details such as marble detailing, molded plaster, and carvings.
One of the most marvelous sights within St. Bernard's Episcopal Church is the stained glass windows, all created by the English artist Charles Kempe. There was a committee formed by the trustees, which worked on ideas for the inspiration behind the windows. The pictures depicted range from Saints to Christ surrounded by angels. Even an eye-catching window depicting St. Bernard himself is included in the stained glass found within, surrounded by hues of gold, green, and red.
Although the time of Gothic architecture has long since passed, the Gothic Revival period has left time capsules in the form of churches for passersby to admire. As time goes on, the number of these churches with doors that remain open is unfortunately dwindling, as these decades-old buildings require increasing maintenance costs while congregation members dwindle. For this reason, it's important to savor the Gothic-style churches that do still remain occupied, appreciating the effort and detail that went into each stained glass pane or carved wooden figure.
